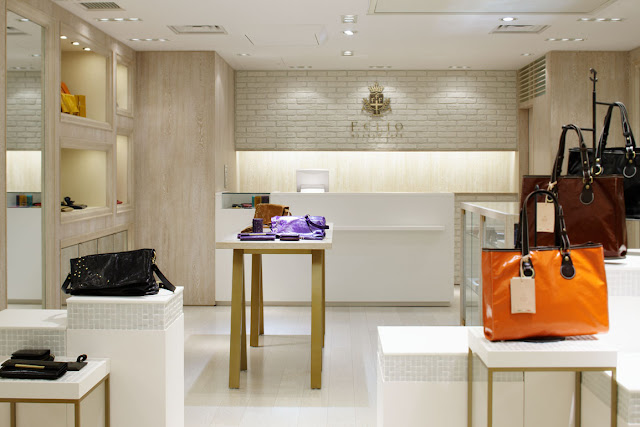Maruoka Masanori clinic opened in Osaka Japan.
Designer Mr.Tomoji Kawano(Cong Design Office) has sought for homey atmosphere as well as hotellike comfort. A sense of security and comfort are produced by arranging organic trees in the hospital with white and simple interior which makes you feel cleanliness.
Of particular note is that it has been shaped into an edgy space with sharply-finished details while using rustic tree veneer which are often used mainly for antique or groovy space.
How to make you feel rustic trees cool and attractive?
Vibrant figure inherent to trees with vital energy can often put forward too much. Controlling such figure successfully by design technique, the trees are turned into a material fitting the space. What really lies there is a sound communication between material and designer.
Choice of tree, cut position, framework and finishing conditions. Mr. Kawano’s design was developed through repeated simulations using actual veneetr materials. Even a framework of wood veneer which seems to be merely random at a glance is one of arts indeed which has been realized precisely because of almost obsessive struggle against materials by him.
He controls appearance of materials by his design technique without relying on the figure of natural materials alone while emphasizing its significance..
New design created by fusing vital energy of nature and human’s sensitivity together!
It’s an inspiration that I felt by myself during my stay in Milan Design Week this spring.
Mr. K\awano has definitely grabbed a vector to “next design”.
<日本語訳>
今春、大阪 寝屋川市にオープンした丸岡正典消化器内科。
アットホームではあるがホテルライクな癒しを目指したデザイナー河野知二氏(コングデザインオフィス)。
清潔感を感じさせる白くシンプルな院内に、有機的な突板を用いることで安心感と心地よさを生み出している。
特筆すべきは、主にアンティークやグルービィーな空間に用いられるラスティックな突板を使用しつつも、ディテイルをシャープに収めることでエッジの効いた空間に仕上げていることだ。
ラスティックな木をいかにクールに魅せるか?
樹の生命力が持つ力強い意匠は、ひとつ間違えるとでしゃばり過ぎる。
それをデザイン力で上手くコントロールし、空間にマッチした素材に仕上げる。
素材とデザイナーとの戦いはそこにある。
突板の選択、カット位置、構成、仕上げ具合。。
河野氏立会いのもと、実物の突板素材を用いたシュミレーションを幾度となく繰り返しながら進められる。
一見、単なるランダムに見える木の構成も、実は河野氏の執着とも言える素材との格闘があったからこそ実現できたひとつのアートである。
天然素材そのものの意匠を重視しつつも、その意匠力だけに頼らず、デザインの技で素材の表情をコントロールする。
自然の生命力と人間の感性とが融合して作り出される新しいデザイン。
私自身、今春のミラノデザインウイーク滞在で感じたインスピレーション。
河野氏は“次のデザイン”へのベクトルを確かに捉えている。









 ,
, 































